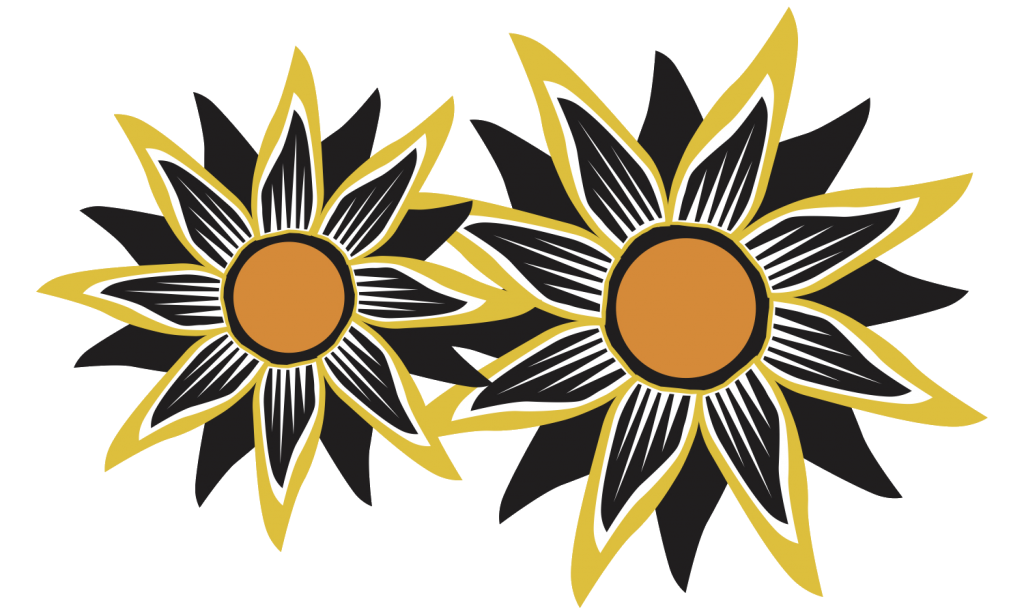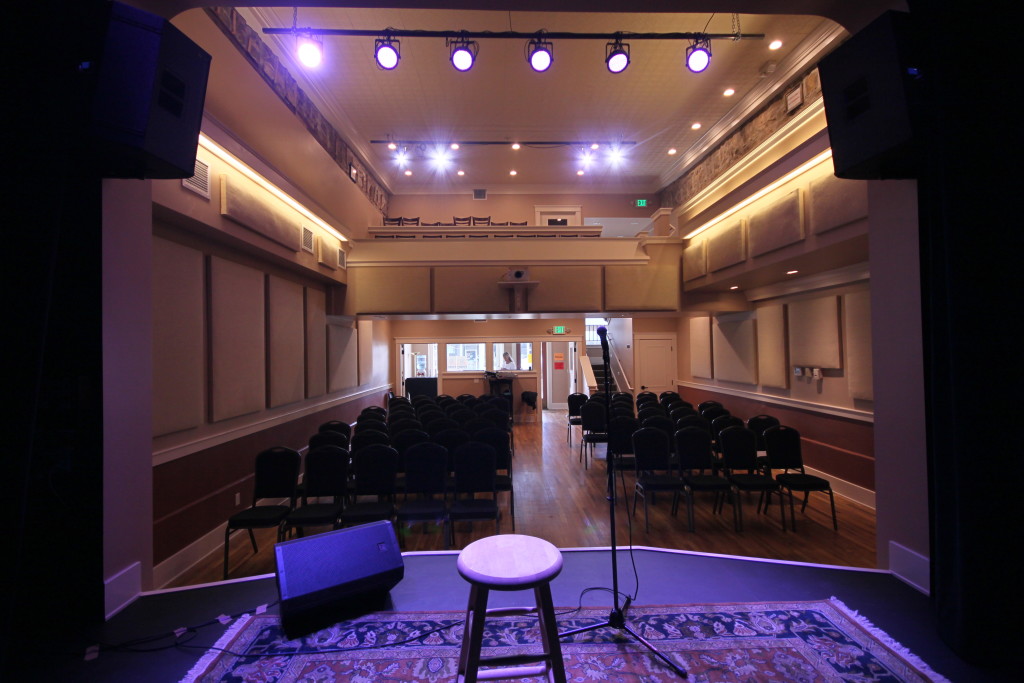General Info
Sunflower Theatre -layout- PDF
Type of Venue: Proscenium stage, level main floor and balcony with front vestibule entry area for concessions and admissions.
Seating Capacity:
Main Floor – 73
Balcony – 27
Total Seating – 100
Chair Configuration – Variable (tables available for special events)
Food and Beverage – Bar with beer, wine, and limited liquor service with bar snacks (chips, popcorn, candy)
Technical Info
Sound System: We consider the venue to be an intimate listening room, and our sound system is designed around that concept.
Front of House:
Console – Behringer X Air XR18 18-channel iPad-Controlled Digital Mixer with 6 aux outputs
Snake – 16 channels available to mixer
Main speakers – 2 –EV ETX 15P (15″ / horn, powered mains)
Monitors – 2 – EV ZLX-12P-US (12″ powered wedge x2)
Microphones – Shure SM-57 & SM-58 (Beta)
Recording: High quality recording and broadcasting capability between venue and radio station (recording is a 2-Track / Stereo mixdown)
Lighting: High efficiency LED lighting including full stage wash, upstage / blackout wash, and specials with LED profile fixtures with iPad-based Luminair DMX lighting control
Piano: Kawai Grand
Drapes: Stage-width Black-Out curtain & Proscenium Legs
Video Projection: Panasonic 4500 lumen High-Definition Projector. The input is HDMI.
Audio signals must be split from the HDMI source and diverted through the analog sound system. Please contact us with any questions.




